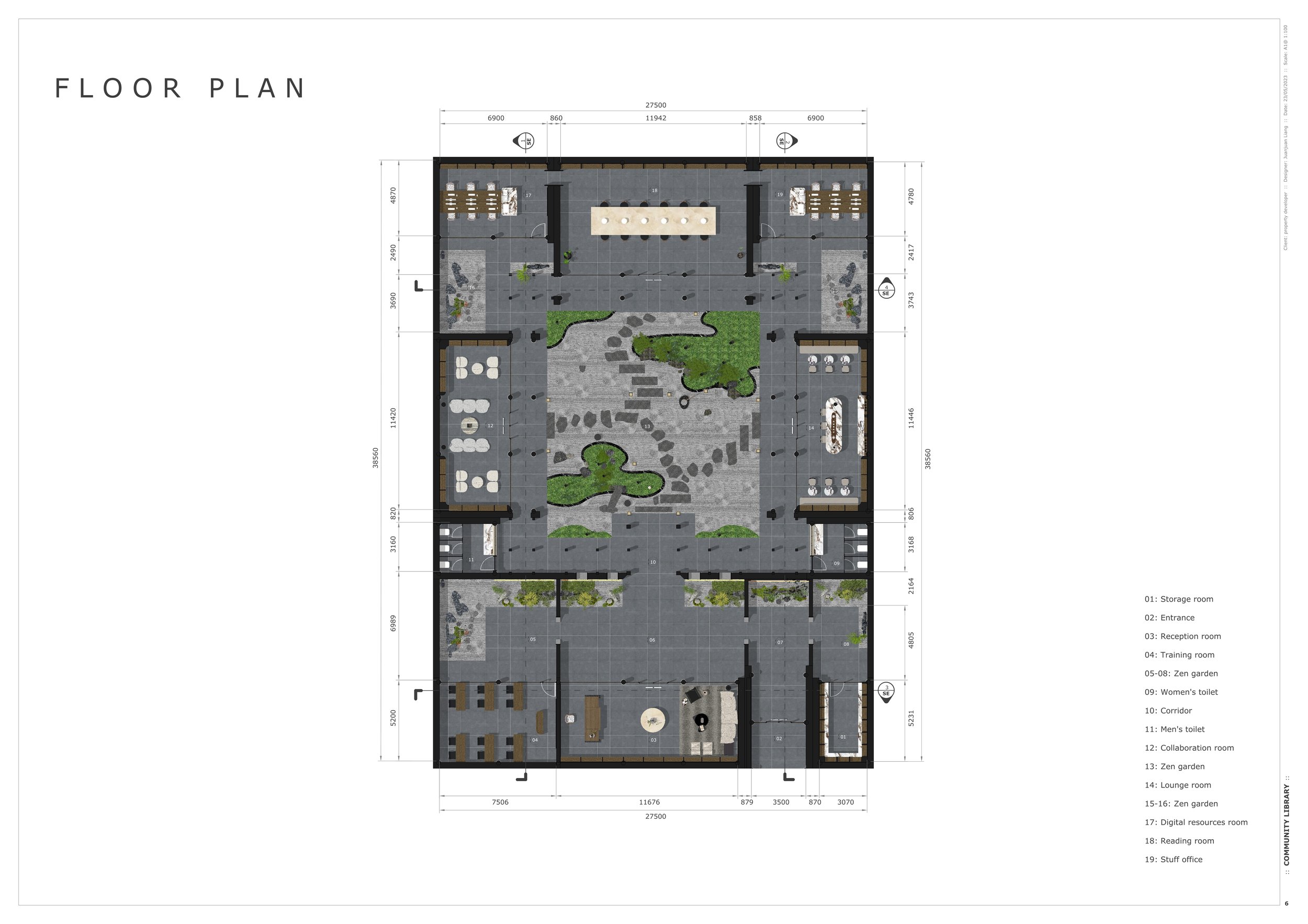
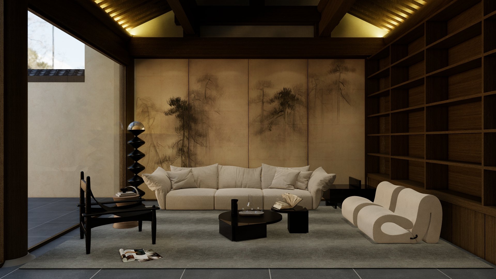
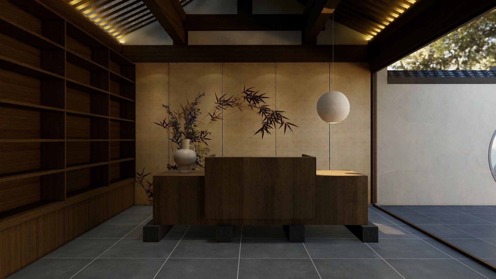
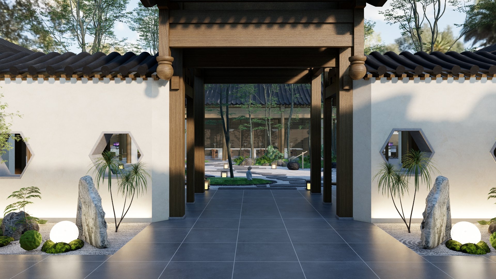
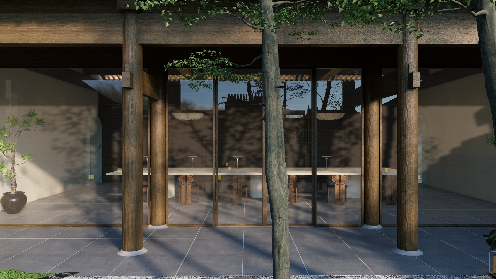
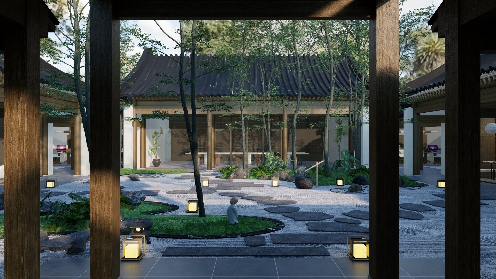
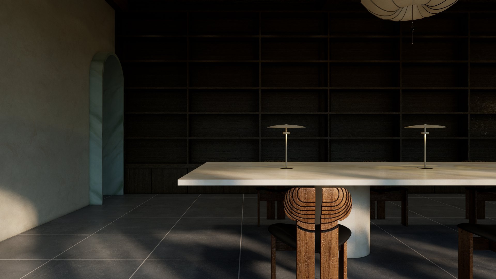
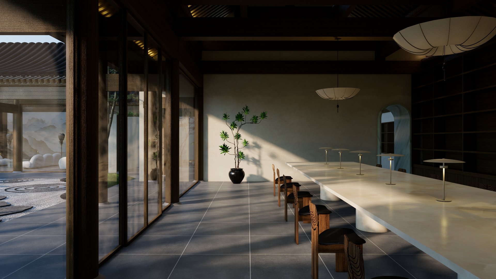
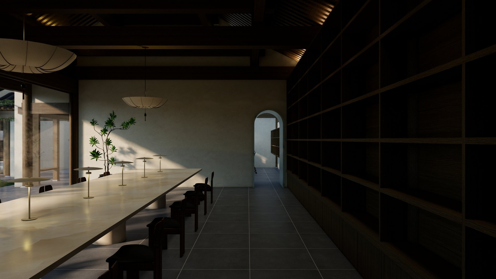
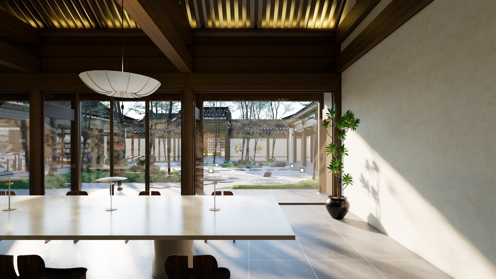
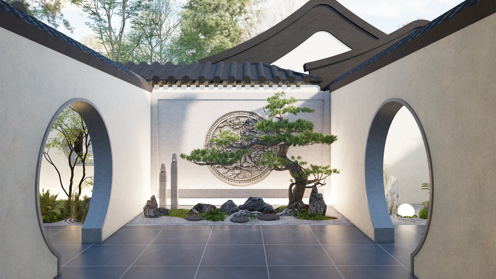
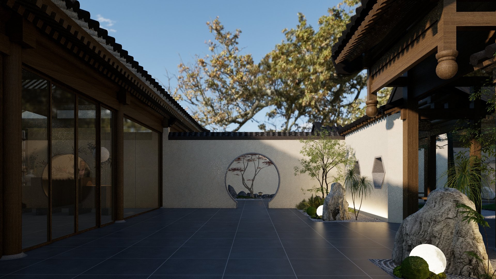
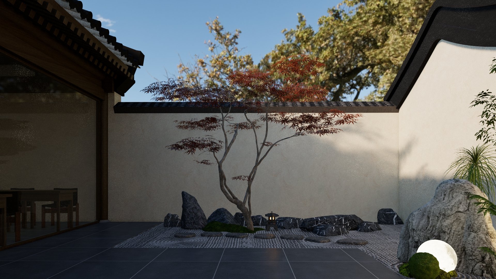
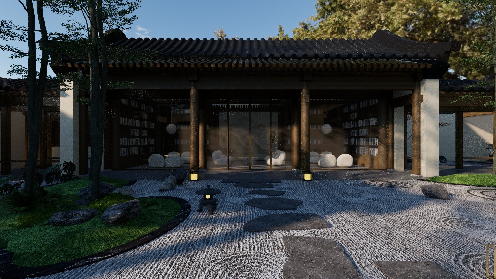
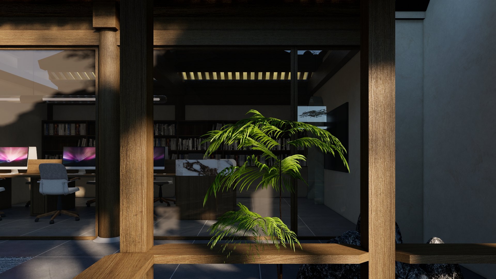
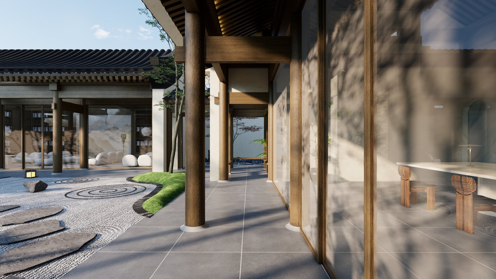
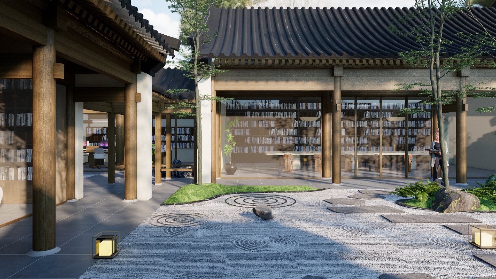
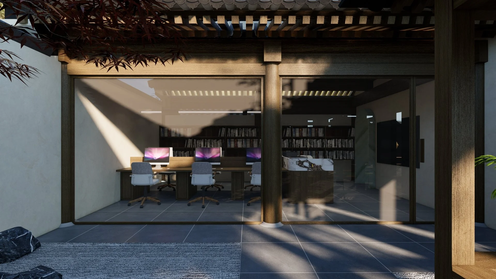
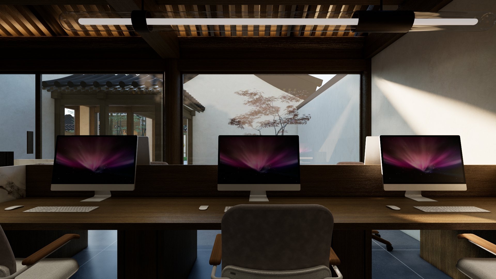
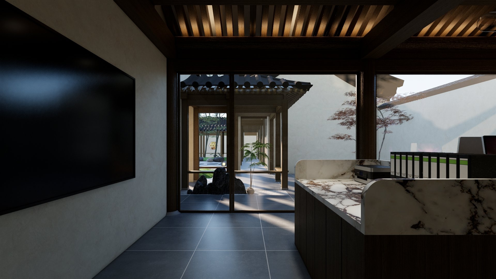
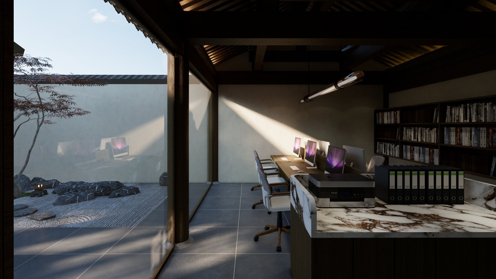

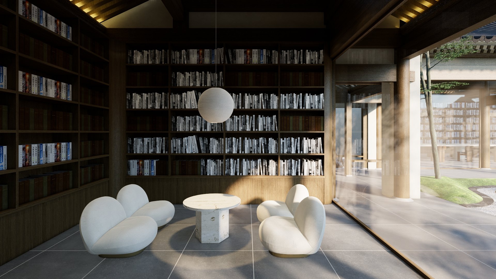
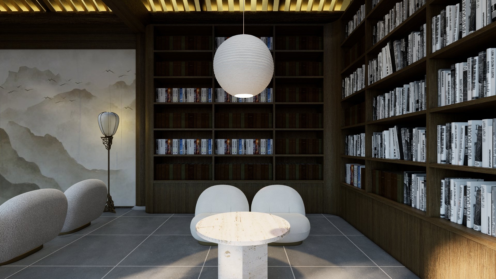
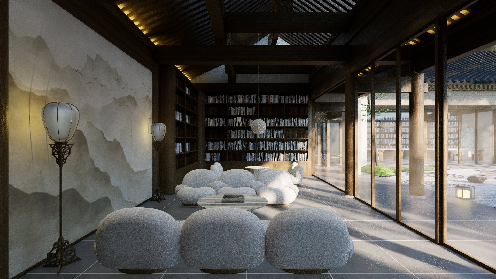
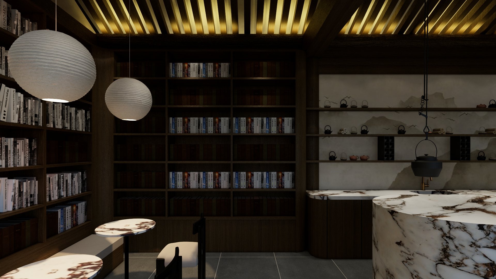
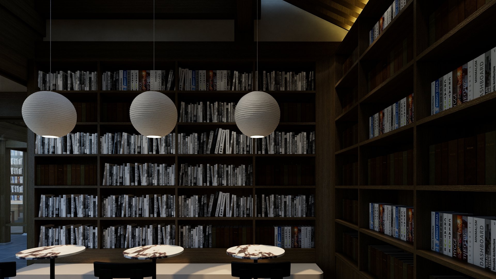
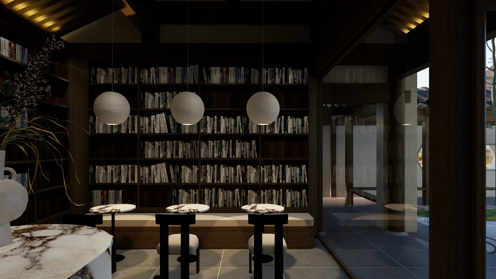


Project: community library | Project Area: 1000㎡ | Property type: historic building | Location: Beijing | Design Type : Adaptive reuse

This is an adaptive reuse project. The purpose is to transform a courtyard house, located in a Beijing hutong, into a community library. This historic courtyard house is a symbol of cultural heritage, but unfortunately it is now vacant due to its outdated functionality and unsuitability for modern lifestyle.

The Beijing Hutong Commission asked us to retain and restore as many elements of the original building as possible while meeting the functional needs of a community library.

Through analysis of project requirements and in-depth study of historic architectural elements. I created the concept of modern China. Modern China emphasizes the inheritance and development of excellent history and culture.

The principle was adopted in the analysis of the removal and retention of architectural elements of the courtyard. We retained and restored the structure, sculptures and other elements of the courtyard building.

On this basis, modern functions are integrated. For example, large-area floor-to-ceiling windows are used to enhance indoor natural lighting. The formerly vacant atrium has been transformed into a Zen garden, creating a quiet reading environment surrounded by nature for readers.

The inner house of a courtyard house often uses hand-curved verandahs on both sides of the hanging flower door to connect the wing rooms and the main room. Most of them have rolling shed roofs, and there are sitting and waiting railings between the columns for people to rest. The hand-chaoshou verandah, the mountain verandah and the eaves veranda together form the cloister of the courtyard house.
