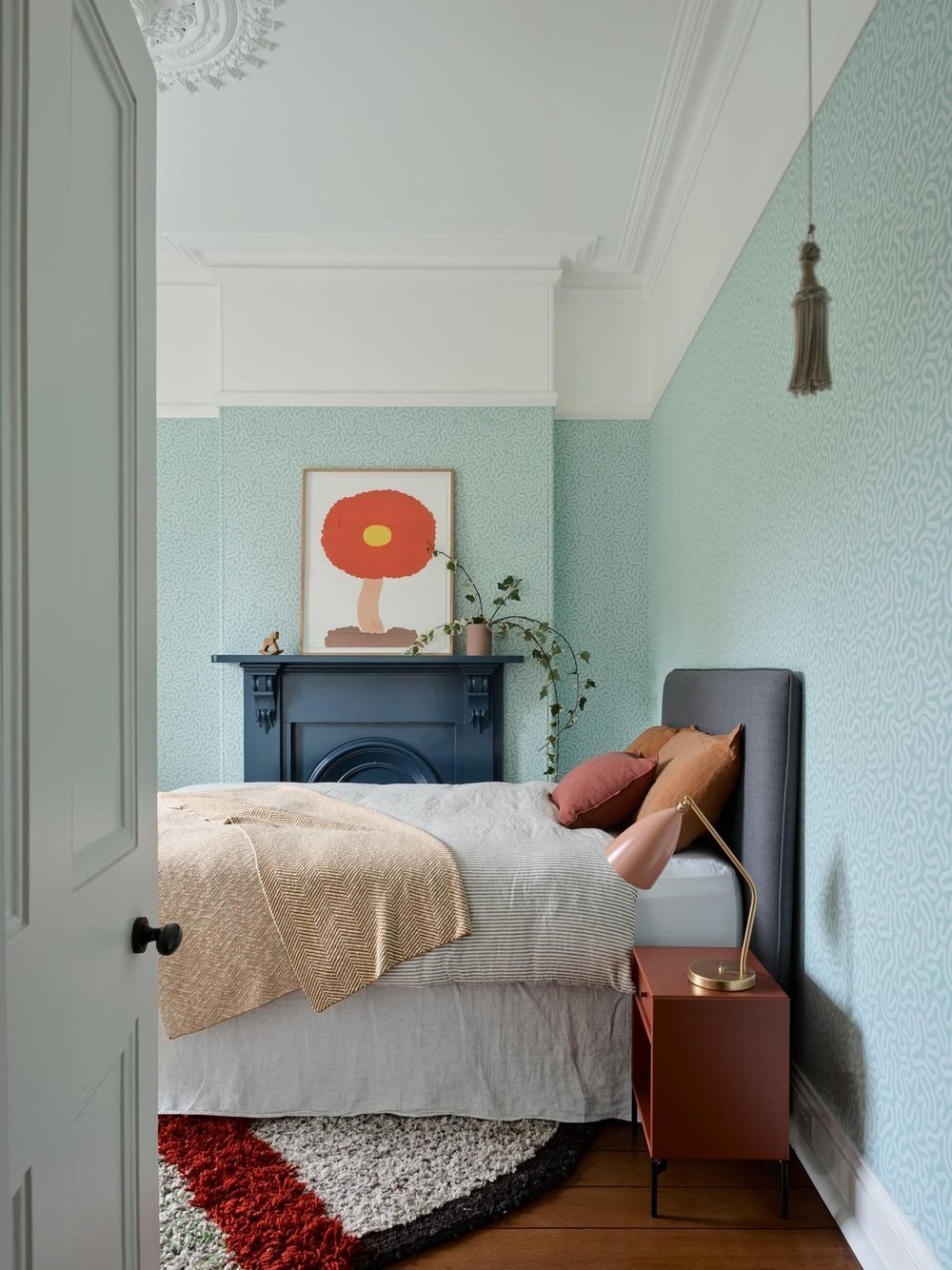











Project Area: 220㎡ | Property type: House | Location: Dublin, Ireland | Design Type : Full interior design service | Completion: 2022

Sandstone House, an 1885 structure in Ireland, has been thoughtfully redesigned for a family of five. Balancing grandeur with comfort, the home features original period details, blended with modern touches.

Classic elegance meets contemporary flair with custom furniture, soft linens, playful art, and unexpected accents that reflect the family's vibrant lifestyle.

Spaces like the children's playroom and kitchen dining area have been re-imagined, not just preserving history but also introducing vitality.

The "wow factor" is found in the luxurious cosines and unique elements that make Sandstone House more than a home; it's a living story where history meets the heartbeat of family life.
