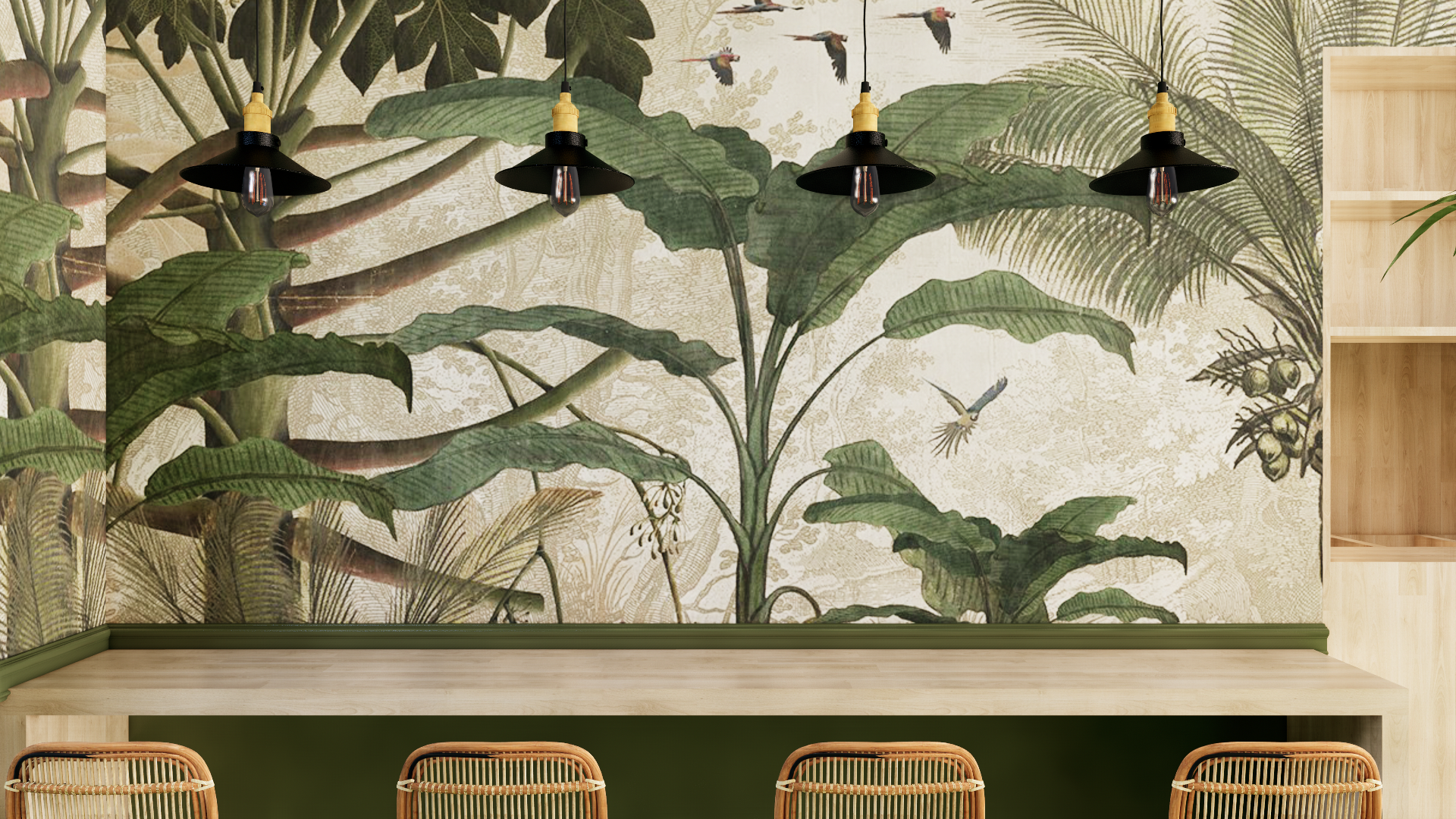











This is a design project for a cafe called Mix-Green, located next to Galway University and Hospital. Mainly serving coffee and salads. The restaurant's customer base mainly comes from students from surrounding schools and doctors and nurses from hospitals.

The design inspiration for this project started from the analysis of its brand and customer needs, and through the analysis of its target customer groups, the concept of Scholar's Haven was created. With the theme of green and health, we are committed to creating a haven for arriving customers to relax and rest for a short time.

The original floor height is relatively low and cannot be changed structurally, so we cleverly match the decoration: white is chosen as the color of the ceiling and floor, which will appear farther away visually, and large-scale rattan lamps are used as the The visual center point makes the original low floor height no longer appear so cramped.
